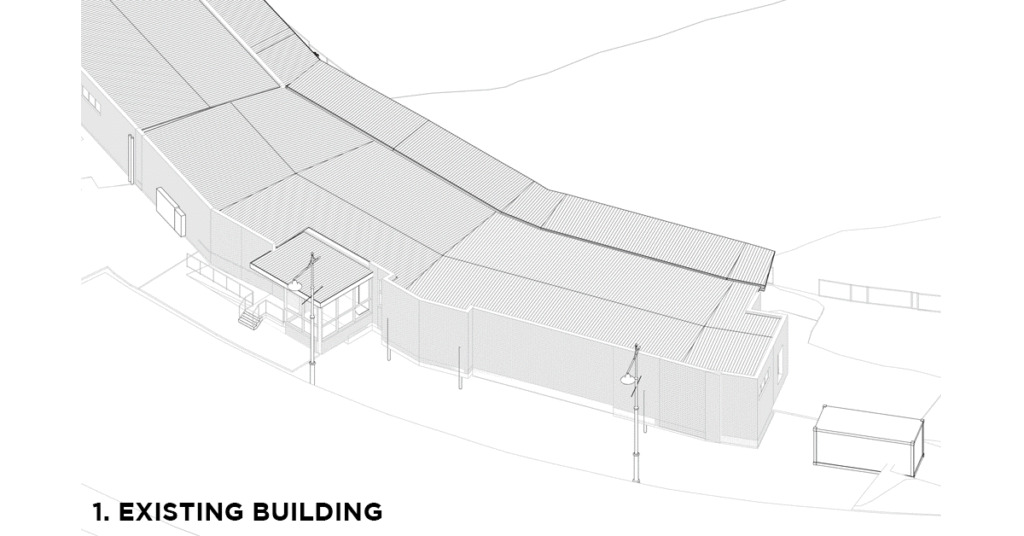Building Information Management or BIM for short is one of the most important advancements in architectural technology in the past 50 years. It has revolutionised how architects works and I personally have enjoyed this phase of the industry’s development.
Well, what does BIM do? BIM takes what were 2-dimensional lines on a piece of paper and makes them into 3-dimensional spaces inside a computer. So, when we are drawing in BIM software, we are actually drawing a 1 to 1 scale model inside a computer. We then scale these down a place them on a drawing sheet for use in the real world.
Why BIM Matters for Clients and Developers
Why does this matter to clients? With BIM, you can see the building in 3 dimensions. Firstly, this means that as a client you can better understand what the architect is talking about. You are spending a lot of money on this building, you should know what you are getting. This also means that fewer mistakes are made during the documentation of your project which means less risk for you.
Putting The tech to the test
In the example below, our team was working on an existing sports pavilion that we were contracted to refurbish. We discovered that the existing steel structure was still in good condition and thus decided to keep it where possible. The diagram below was based on existing conditions drawings. A physical review of the steel and a land surveyors survey to accurately locate the steel columns and beams.
The diagram below served as an explanatory for the client and an exploratory diagram for the design team. We were able to save the client over R1.5M in new steel work for the building.

In order to fully understand the existing structure, the Architectural design team focused a lot of time and energy in developing the existing building model so we could understand how we could most efficiently use the existing structure. This help the client better understand the project and the implications of what they were asking for.
This process was of major benefit to the team and the client and saved us a lot of time on site as we knew exactly what we needed to do to make the project work.
Another win for BIM!
Follow the project updates from the Council website here – https://stmaryssc.com/st-marys-sporting-club-pavillion-upgrade/