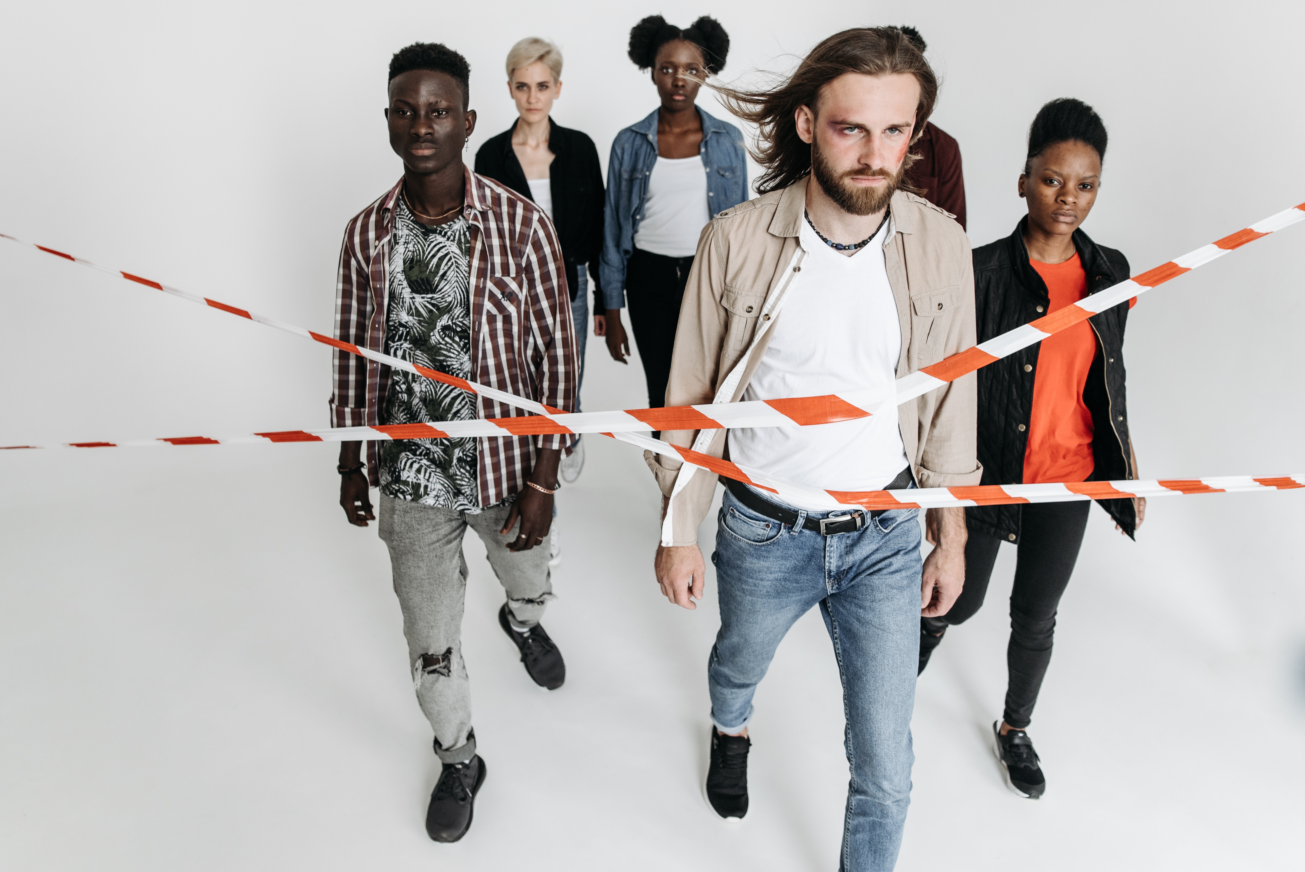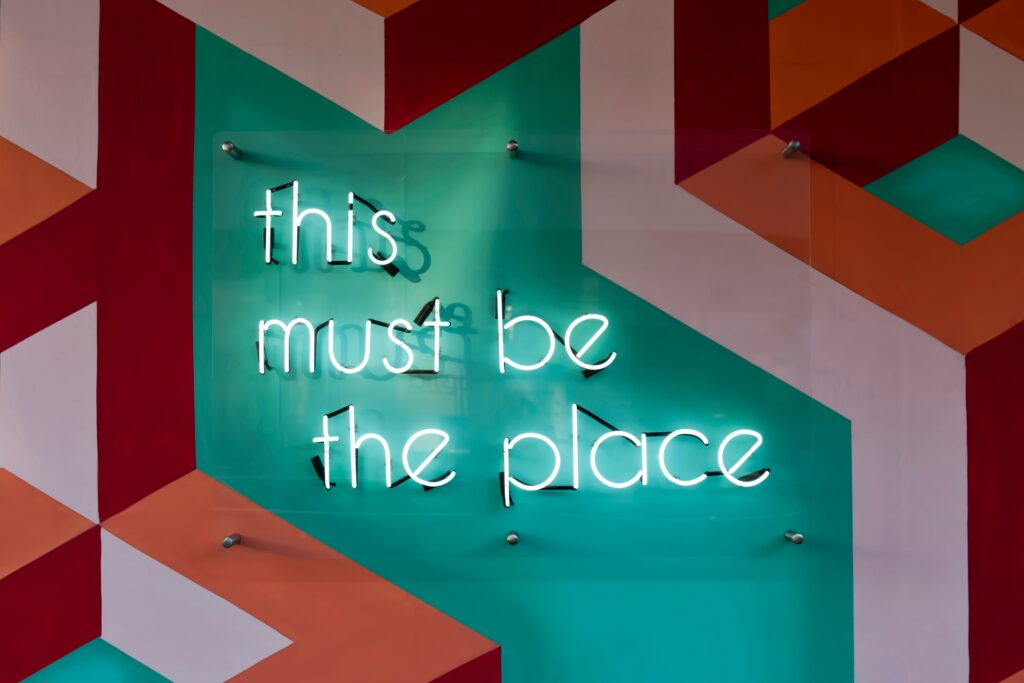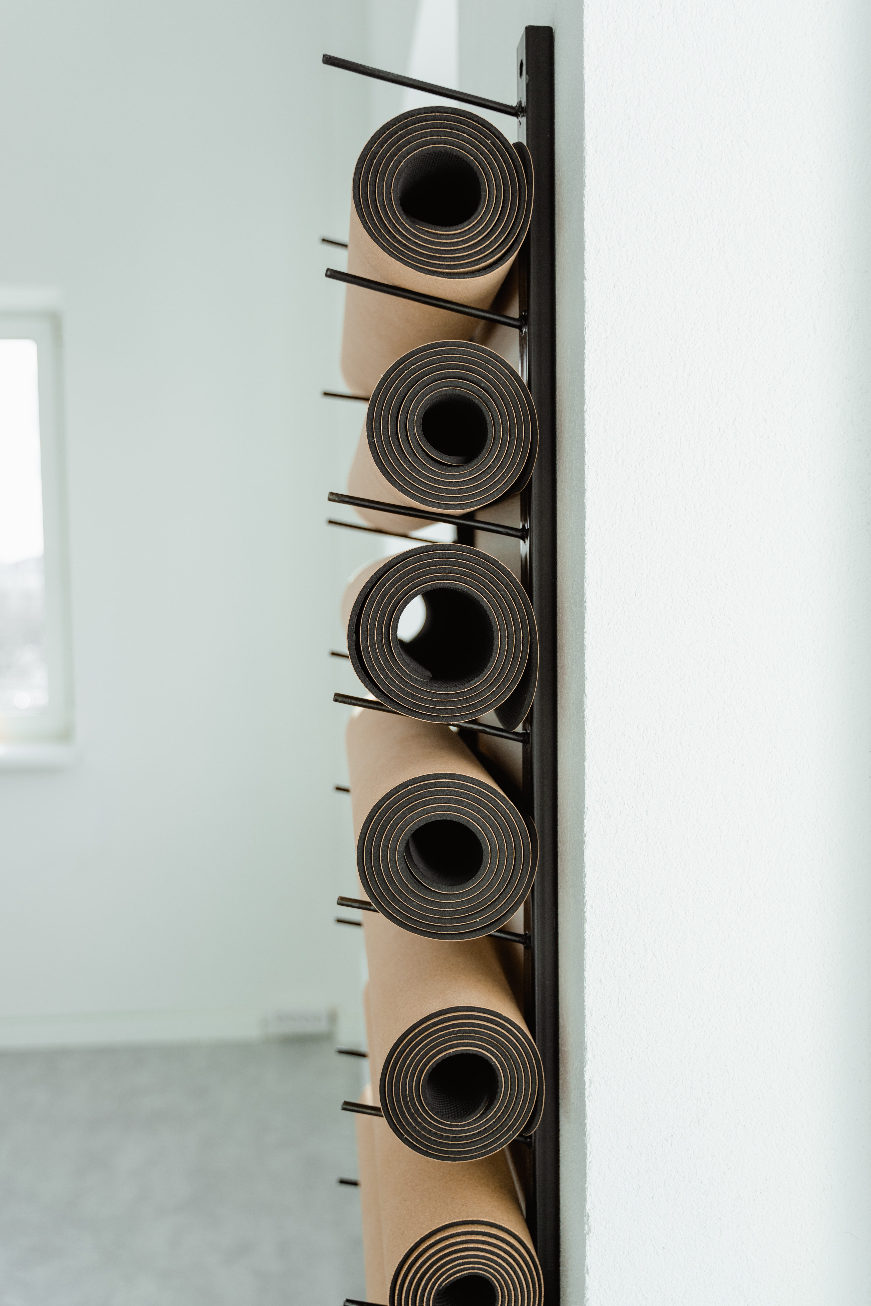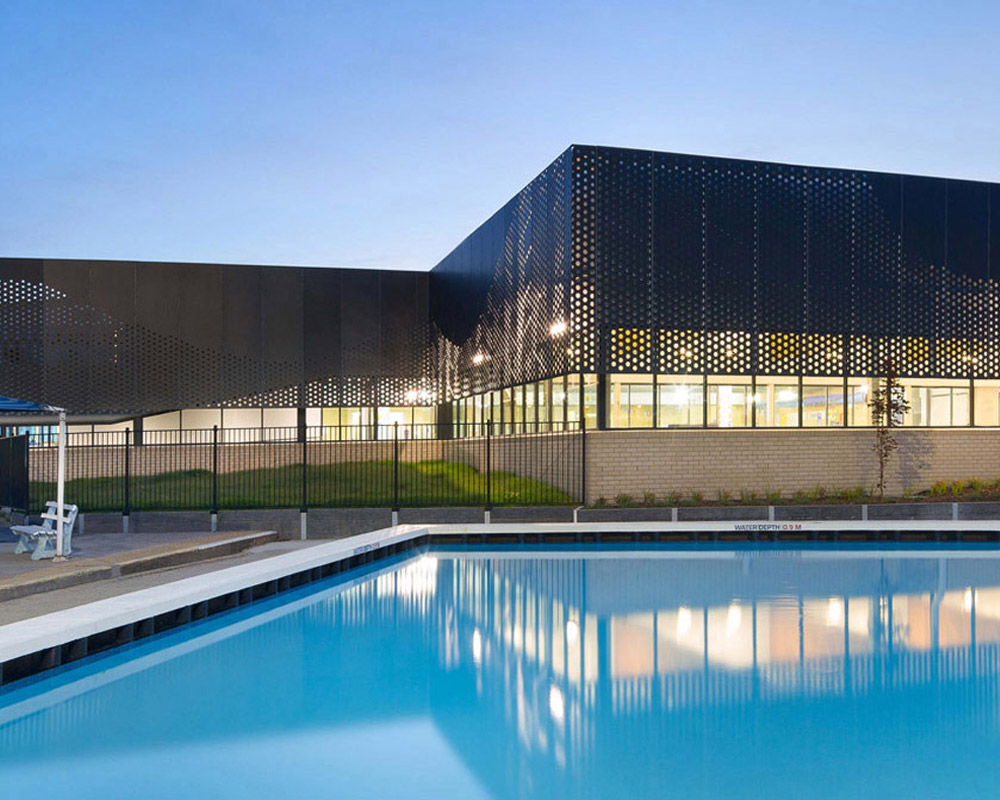Introduction
Sports facilities can be complex, and one of the challenges for designers is to find ways to make them work for the people who use them. These facilities are often unique places that bring together many stakeholders with different needs and desires. Sports complex design must address functional requirements while also addressing the social, psychological, and emotional needs of users. In this article I will discuss five strategies you can use to create a user-centred sports facility: include stakeholders in decision making; design flow; a sense of place; adequate storage; and security/access
Sports Complex Design Involves Much More Than Just Architecture And Construction.
A successful user-centred design strategy involves coordinating with all stakeholders, including users, coaches and staff.
Programming the building should involve all stakeholders
Programming is the process of creating a plan for how the space will be used by players and coaches and is important to consider early on in the design phase of your project. A good way to do this is to bring together representatives from each stakeholder group (including users, coaches, officials and others) so they can collaborate about what kind of facility they would like for their specific sport or community needs.
Include Stakeholders In Decision-Making.
Stakeholders are the people and organisations affected by the decisions the project team might make. They can be internal to your organization or external, and they’ll likely have a lot of influence. Stakeholder involvement is crucial to getting buy-in from everyone who needs it: your staff, donors, funders, community members and more.
Who are these stakeholders? Ultimately they’re anyone who uses (or will use) your building—whether that’s an end-user like an athlete or coach; a sponsor; someone who provides services in the building (like janitorial staff); or even a neighbouring business owner whose bottom line depends on how well your sports facility does.
Design Flow In Sports Complex Design

Design Flow is the way people move through a building. It’s about how you can help them move more efficiently, safely, and comfortably.
Architects can help people move more efficiently through a building by ensuring clear paths from place to place. For example, if you want to get from point A to point B, you shouldn’t have to go down two flights of stairs and then back up two flights just because the hallway is blocked off.
Architects can also make sure that people who want to use stairs don’t needlessly add distance by having an elevator that’s within sight or earshot (or both!).
Architects can also make sure that it’s safe for everyone in your building: If someone has limited mobility (e.g. wheelchairs), they’ll need ramps instead of staircases; if someone uses crutches, they won’t be able to use all parts of your facility at once like other patrons might; if someone has visual impairments such as blindness or low vision (that means anything worse than 20/20), there needs to be enough light so they don’t trip over things while navigating around! If these accommodations aren’t made available? Then not only will people have trouble moving around safely but they may also feel unwelcome because their needs weren’t considered when designing this space.
Have a look at our project – HE Parker Multi-Sports Complex where we used flow through the building to create a one of a kind experience for users.
Sense Of Place For Sports Buildings

Sports complex design should create a sense of place that reflects the values and traditions of the sport, making it feel familiar and welcoming. To achieve this the architect might play with materials, colours and graphics, as well as through ambient sounds and scents. For example, a running track in a stadium may have thick wood panelling on its walls so that runners feel like they are inside a forest rather than outdoors. These features all contribute to creating emotion in users, which is key to attracting visitors and building loyalty.
Adequate Storage For Sports Complex Design

There’s a lot of equipment involved in the practice and play of sports, which means that storage is key to user experience. The ideal storage should be flexible, multi-purpose and accessible.
It should be easy to access regardless of where it’s located. People have their own preferences for where they like to store things: some prefer having their gear out in the open for easy access; others prefer putting everything away so it’s all neat and tidy. Either way is fine, but there needs to be enough space available so that people can store what they need without feeling cramped or overwhelmed by clutter (or vice versa).
Materials used for storage must also be considered when designing a sports complex—if something breaks or gets damaged during use, then it needs to be replaced quickly before someone else gets hurt! This means using materials such as steel frames instead of wood ones which might break more easily under stress conditions.”
Security And Access For Sports Complex Design
Security cameras: A video surveillance system is a great way to monitor your building. This will provide real-time data on activity in and around the facility, capturing images that can be used for future training and planning.
Access control systems: Many facilities require a badge or key card for entry into restricted areas of the building. These systems help identify who’s entering, what time they entered and how long they stayed inside those areas before exiting again. Incorporating this can also help reduce liability by protecting against unauthorized entry into secured areas such as locker rooms or medical exam rooms, where privacy is important but security is critical as well.
Access: Providing well-lit and easily visible access points is crucial in ensuring the general public feels safe using your facility. Your architect should Define entry points, ensure that all exits are clearly marked and provide passive surveillance to complement each other to provide easy access into and out of your facility.
Conclusion
As our world continues to change and evolve, the needs for sports facilities are becoming increasingly complex. We will see more collaboration between architects, engineers and contractors to meet these challenges.
