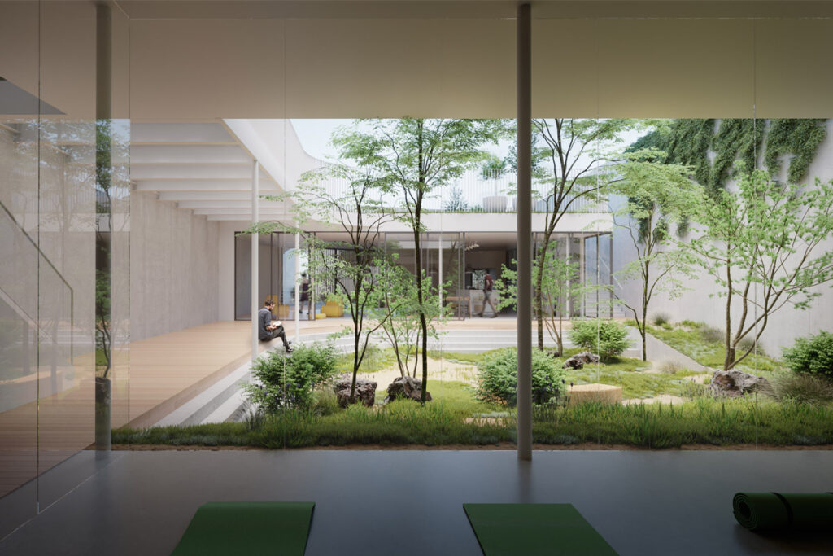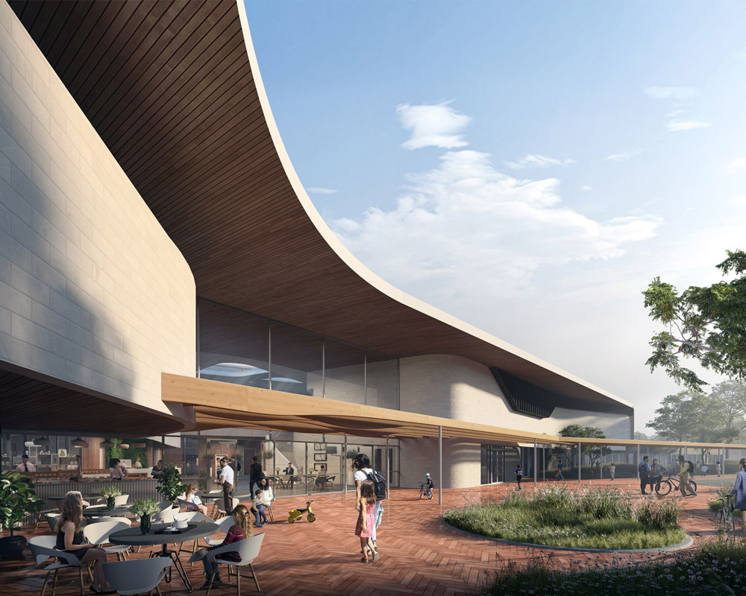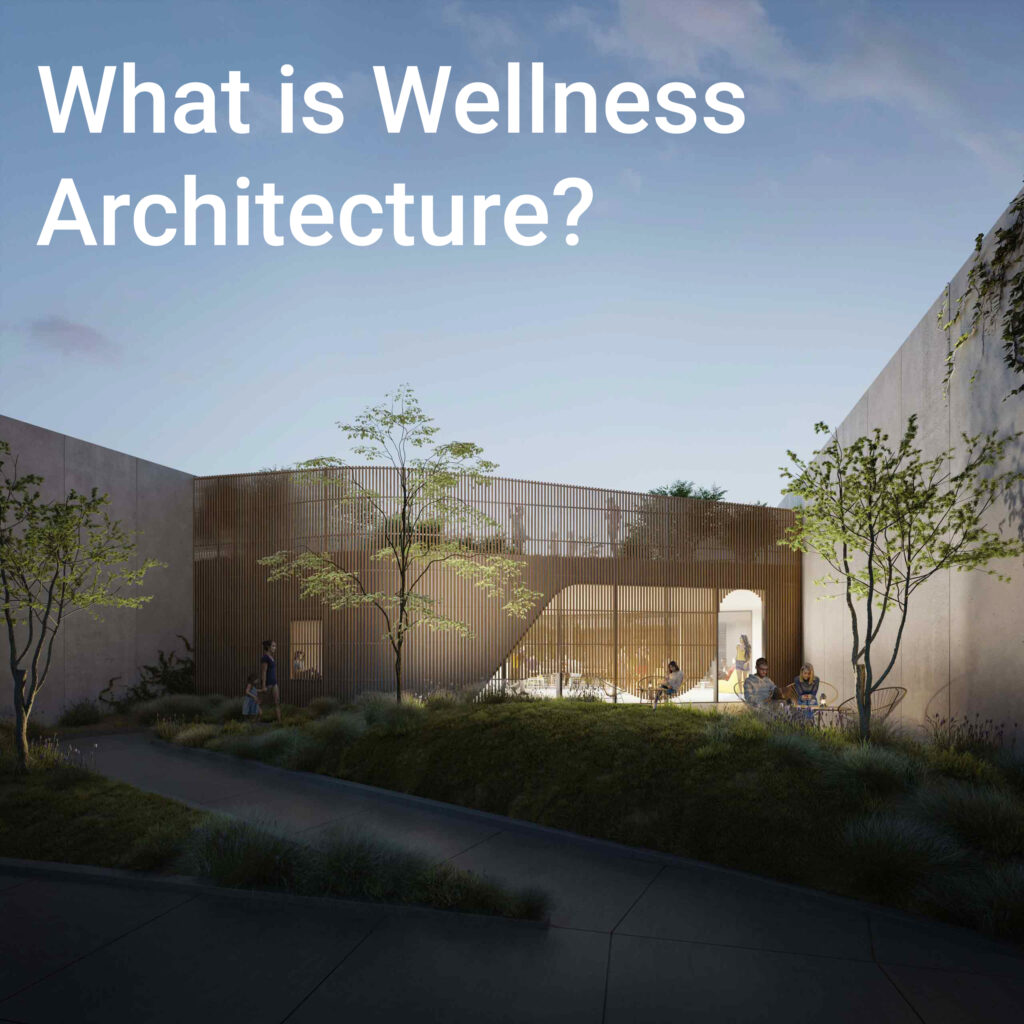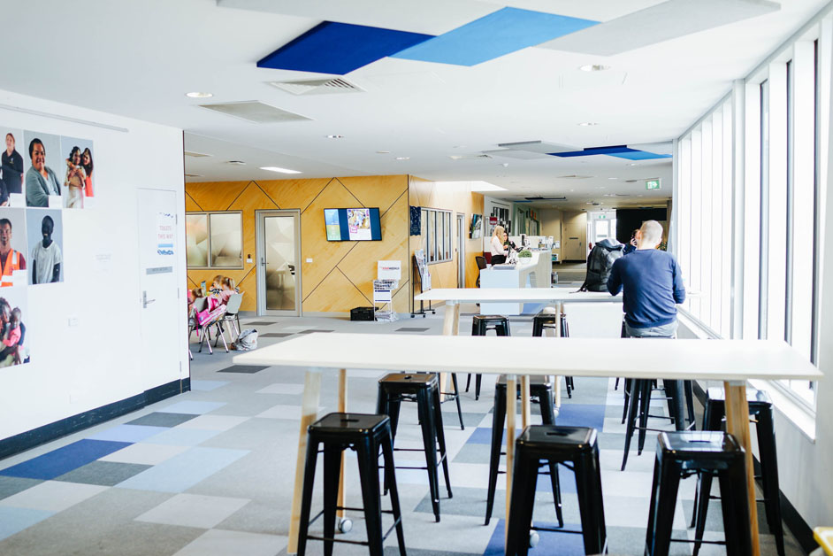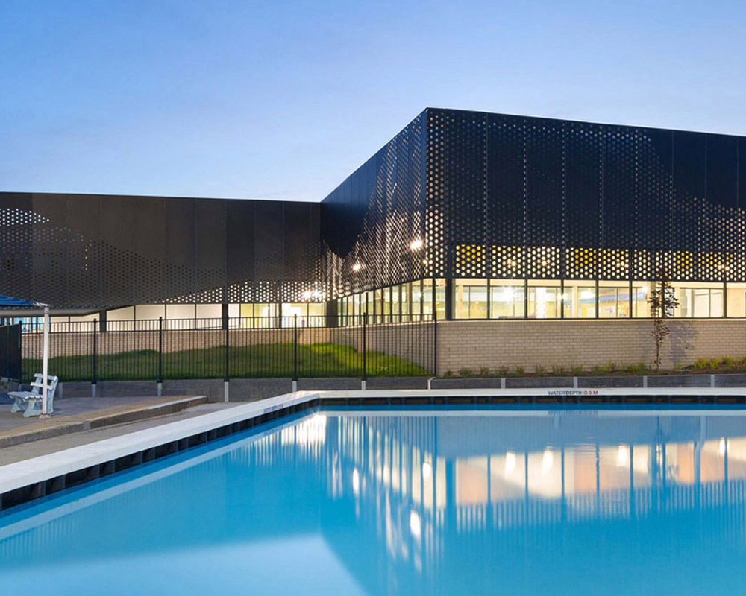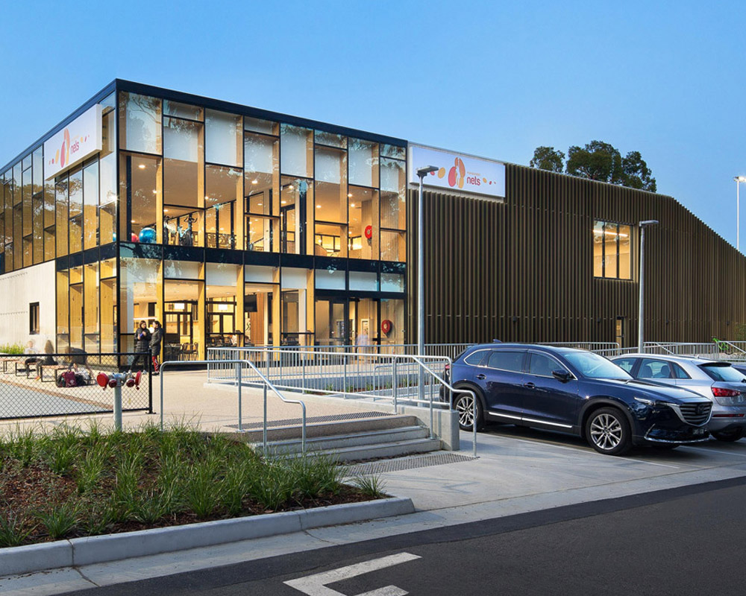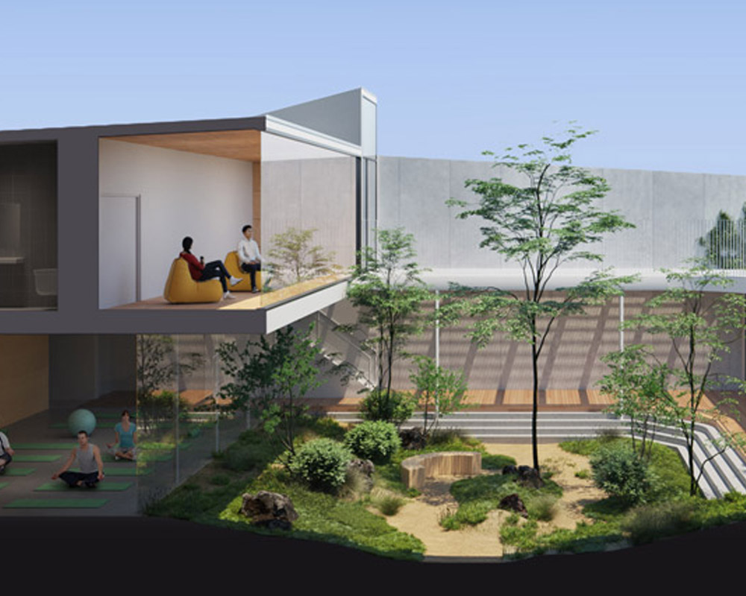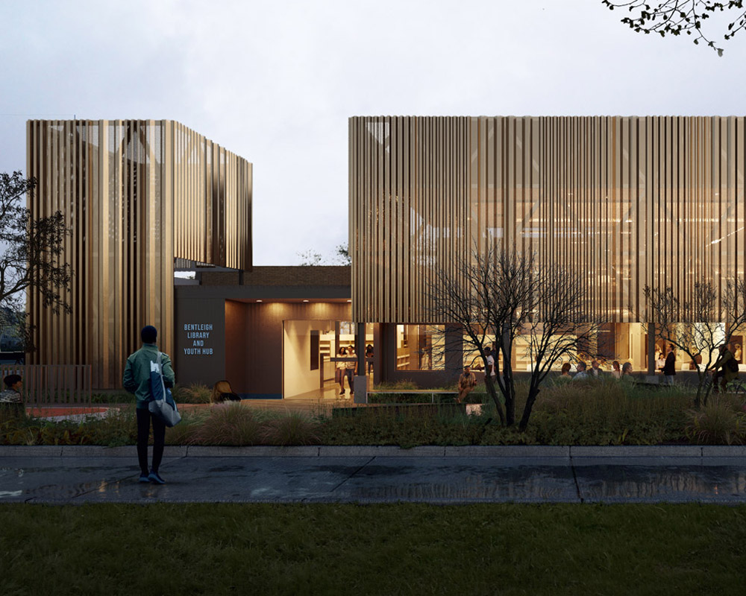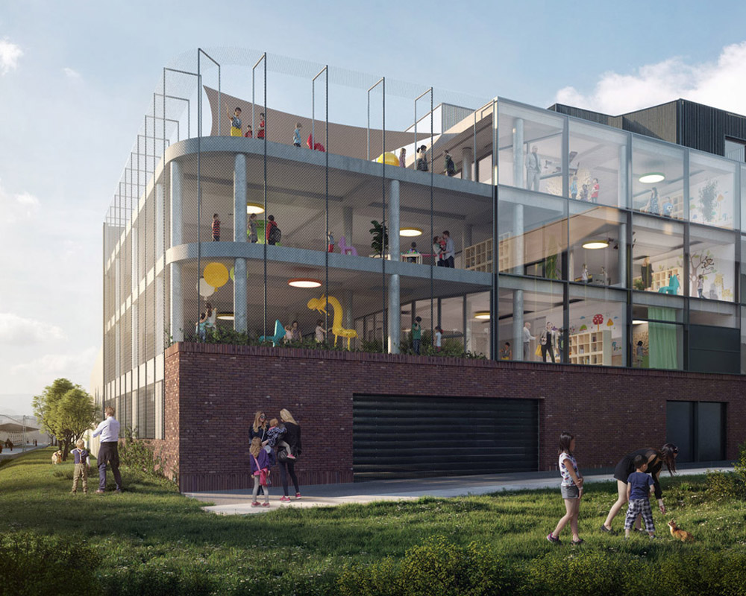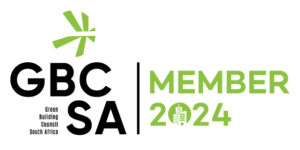How we design

PRE DESIGN ANALYSIS
Before you go about spending big money, lets sit down and go through all the options that your chosen site can offer. In this phase we look at planning limitations, high level design strategies, ball park costing, outline steps for authority approvals, and an outline of professionals you will need for your project.
Most importantly we discuss potential strategies that will foster more exciting, inclusive, and enduring buildings.
This professional report allows a client to understand what a project will cost, how long it will take, and how involved they will need to be. It generally involves the following:
- Planning Overlay review and impact on client site;
- Briefing document – provides a scope for the architect, structural engineer and other building services that may be required;
- Ball Park costing of the project (including estimated consultant fees)
- Design and construction roadmap (how long will planning take, building permit, tendering/pricing, construction.
- The following services can be ‘added on’ to provide greater clarity:
- Apply for existing plans
- Quantity Surveyor Costing;
- Apply for SG diagrams
- Existing conditions report

WELLNESS REVIEW
A wellness review considers an existing buildings current state and identifies areas in which improvement can be made. Existing buildings form a large part of our built environment and the sustainable thing to do is to retrofit these to suit our needs and enhance our wellbeing. Some of the aspects detailed in the wellness report include:
1. Natural Light penetration review
- Model Existing Building
- Calculations to determine if adequate natural light is available
2. Activity Access – Does the building foster activity in a way that is passive and sustainable
3. Visual access to nature
- Does the building adequately frame nature and actively block out man-made structures and unnatural forms
- Is there a focus on primal forms within and outside the building;
4. Connection – Does the building or space allow for natural human connections without the need for technology
5. Earth – Is there a connection to natural earth that can be easily and passively accessed everyday?
6. Thermal Performance
- What is the makeup of the building structure?
- Given the buildings location, what is the optimal wall and roof makeup to ensure that the building is warm in winter and cool in summer
7. Building Efficiency
- What are the active and passive energy saving measures within the building
- What actions can be taken to minimize energy use

Full architectural service
Our full design service package includes our involvement from initial conception through design, construction and handover. During the process we act as principal agent and lead consultant for the project, engage with consultants, builders and authorities to design and deliver your project.
Projects with high ESD or ESG aspirations require detailed attention through the design and construction process wo ensure that initial concepts are not lost through the process.
